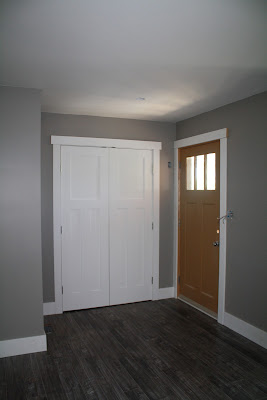For the most part we are impressed with their work but there are some spots where you can tell that they were in a hurry to get out of here. Like in the Main Bath. We had some floating shelves installed and they hung them crooked. What kind of finisher doesn't use a level? Now we get to rip those shelves out and redo them. Like we didn't have enough to do. Our painter is going to hate us for the damage this is going to do to the walls. That's construction for you though, I guess!
I don't have too much to comment on here, I pretty much stayed out of their way but I do have some pictures to share. Things are looking a bit rough because they still need to be painted or stained or things are only partly installed but things are starting to come together!!
The Front Entry. Don't worry the front door isn't staying that ugly brown color (no offence if that's the color of your front door). It's going to be stained a dark brown similar to the floors and dark cabinetry.
A peek into the Pantry.

The trim and wainscoting in the Family Room. The bottom half will be painted white. I wish the painter would have painted the first coat differently but it'll get fixed.
Looking from the Master Bedroom down to what we call the kids floor. Don't know if we are having kids yet but if we did this would be their space. If we don't then I guess it'll be the guest floor? It has a bathroom and 2 bedrooms. Also, right at the top of the stairs (the closed door) is the linen closet.
Look up at the landing to the Master Bedroom.
Her side of the closet. These shelves will all be painted white though.
His side of the closet. There is also an island in the middle of the closet with some drawers, shelving, and a bench but it's not quite done yet.
Master Bedroom and Reading Corner.
Close up the flooring (Armstrong White Wash Campfire).
It actually looks like we can move in soon! Looks are deceiving though, it'll still be at least 4 weeks (probably more though). We have two weeks of painting left, the countertop delivery and install, final plumbing, electrical, and HVAC. Plus we are having some weather delays for our sewer and geothermal install. Hopefully it's sooner rather than later though!




























