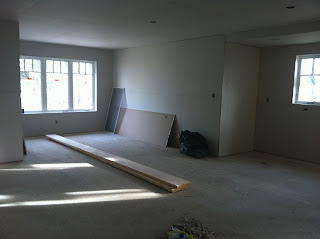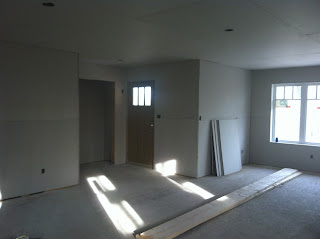**WARNING. This post talks about and contains images of creepy crawlies.**
This is what our driveway looks like. It's green and glorious. Walking down the driveway puts a bounce in my step and a smile on my face.
Or at least it used to.
Until these guys showed up:
 |
| source |
The Tent Caterpillar. *Cue dramatic music here*
Every 10 years or so there is an infestation of Tent Caterpillars in forested areas. The last one in this area was about 10 years ago. I don't think it takes a rocket scientist to figure out what that means...
Yup, our newest challenge is an infestation of worms. They are everywhere. Here are some shots of our yard. All of the dark patches on the tree trunks and tree branches are masses of worms. Gross.
These pictures don't even begin to show the the amount of worms that there are. All of our trees (and we have a lot) look like that. There are so many worms in our yard that if it's not windy you can hear them. It sounds like you are standing in a giant bowl of Rice Krispies. I am going to do you all a favour and not talk about what that noise really is. You can thank me later.
Tent Caterpillars only live for about a week or two. They start out really small, maybe a 1/4 of an inch long and really skinny. They spend those two weeks eating leaves off of trees. They eat until they are about an inch long, chubby, and hairy.
Just to show you what kind of damage they do, the tree on the right in this photo used to be green and leafy. The caterpillars cleaned it right off. Oh and did I mention that their favourite kind of tree is Aspen? Guess what 90% of trees are? We have the best luck sometimes.
Now, if you are like me and you aren't from Northern Canada or some other heavily forested area you are probably wondering how these caterpillars are affecting our house building. When I first noticed that we had an unusual amount of worms in the yard I just thought it was gross, until The Husband explained the situation to me.
Once the worms are fat and full from eating all of my trees, they cocoon. Where's their favourite place to cocoon you ask? Yup, it's houses. *more dramatic music*
If you haven't noticed I haven't done any updates on the exterior of the house since December. That's because nothing has happened on the outside. It sill looks like this (minus the snow):
The plywood is still exposed and the soffits (area under the roof overhang) aren't installed so our house is essentially open to the attic. Not enough that a bird or a squirrel could get in, but a worm wouldn't have a problem.
Our first concern was that the worms would crawl up the side of the house and cocoon in the attic. Our second concern is that they would just cocoon on the side of the house. Neither one of these are good. I am not even sure what we would do if they went in the attic. If they cocoon on the outside of the house we'd have to hose them down or scrape off the house. Seeing as our house is just the unfinished plywood either one of these options could damage our house.
We had to come up with a new game plan and switch around our schedule. We had to get this house papered (all houses are wrapped in a waterproof, breathable paper to keep moisture out) ASAP. So that's what we've been working on. Our house now looks like this:
The Husband and I wrapped and taped the first layer around the house. We need a third person to run the forklift to do the next roll and someone who is willing to work on the forklift deck (AKA not me). We have some guys lined up to help us with this, they are just finishing up a project and hopefully they can come help us out a bit.
We have also been sprayed the trees that we can reach as well as the bottom of the house and the ground around the house in an effort to keep the worms away.
In order to get this work done we had to mess with our schedule that was actually on time and falling perfectly in place. I know that everyone says that construction has it's challenges and that you should expect delays but every. single. time. we start seeing good progress and things start to come together we are thrown another curve ball. What are the chances that a worm infestation that occurs once every decade is going to happen on the year that we need to build a house?



































