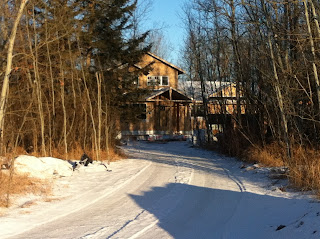Here is the layout of my laundry room:
I love the two big windows in the laundry room. I think the laundry room actually has some of the best views in the house. Not that you need good views in your laundry room, but it is what is. I also love the clothes hanging station (basically an open closet). I hang dry most of my clothes and I am so excited to have a good place to do so. In our old house we had a closet in the laundry room but it was full of other crap and it just didn't function properly.
I am really liking how our laundry room is coming together so far. Maybe this will motivate me to do more laundry? Probably not. Let's be honest here. Anyways, here is what we have picked out for the laundry room:
1. Even though I want a mostly white laundry room I love this light aqua frosted glass tile for the backsplash. I think it still looks clean and bright while adding a little pop of color without it being too much.
2. I am loving Electrolux appliances for the laundry room too. I can't decide if I should do silver or white though, I am leaning towards white right now.
3. The tap we chose is Torq by Kohler. I seriously love this tap too much. So far it is my favourite thing that we have picked out for the house. I don't know what it is about this tab, because, well, it's just a tap. But it is perfect for my laundry room.
4. we are doing tile floors in the laundry room. We have chosen Daltile Fabrique Creme Linen. We are actually using various colors of the Daltile Linen line throughout the house so be prepared to see more of it!
5. For the countertops we are using Silestone Blanco Maple. It's white with grey specks in it. We are using the same alabaster cabinets that are going in the kitchen, in the laundry room.
Do you have a dream laundry room?
What color do you think I should pick for the washer and dryer? White or silver?
(This question is intense isn't it? ha.)
Thanks for reading!














