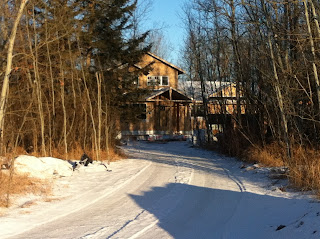I found this picture in an old issue of Signature Kitchens and Baths magazine:
It was love at first sight. I wanted this kitchen. I needed this kitchen. So we incorporated this layout into our house plans. The layout turned out a bit different on our plans but I think our interpretation of it is even better than the original. For comparison purposes, here is our kitchen floor plan:
You can see some similarities but I think we simplified things a bit. We also rotated the island so that there wasn't so much wasted floor space.
I don't really like the finishes (other than the mix of light and dark cabinets, that I love) in my magazine dream kitchen though, so we picked these instead:
1. We are getting cabinets through Kitchen Craft. We chose the Newhaven door style, with Alabaster and Weathered Slate finishes.
2. We wanted a solid surface countertop but we don't like the look of granite or the maintenance so we are going with Silestone Quartz countertops in Alpina White.
3. We were originally going to go with a skinny multicolor glass tile, but decided that it would date our kitchen before it's time so we are going to go with a matte white subway tile with a grey grout. The picture shown here is a glossy tile and the grout is a bit dark but that's basically the look we are thinking of going with.
4. We wanted a more modern kitchen faucet and went with Purist by Kohler.
5. I love Electrolux appliances but they are at the top end of our budget. By the time we get to the point where we are purchasing appliances I might have to select something else but for now I love love love these ones.
6. Our kitchen has a pretty neutral color palette. We didn't want anything permanent to have a lot of color in case we get sick of it so we are going to add in a splash of color with accent walls. I know some people don't like accent walls but I do. They are a quick and easy way to give your house a little bit of personality. These are the paint colors that will be visible from the kitchen.
7. We don't like the idea of carpet. I hate that dirt gets trapped in the fibres of your carpet but you can't see and it you can never get it out. You don't know what's living in your carpet! That's gross. So we are going with a laminate flooring. We chose Armstrong White Wash Campfire. It is a dark finish floor with a white wash on it. We think it is a good way to tie in neutral browns and neutral greys. It will also tie together our light and dark kitchen cabinets.
So that's our plan for the kitchen. I can't wait to see how it all turns out!







